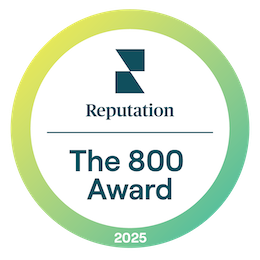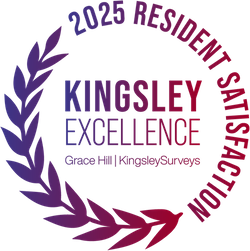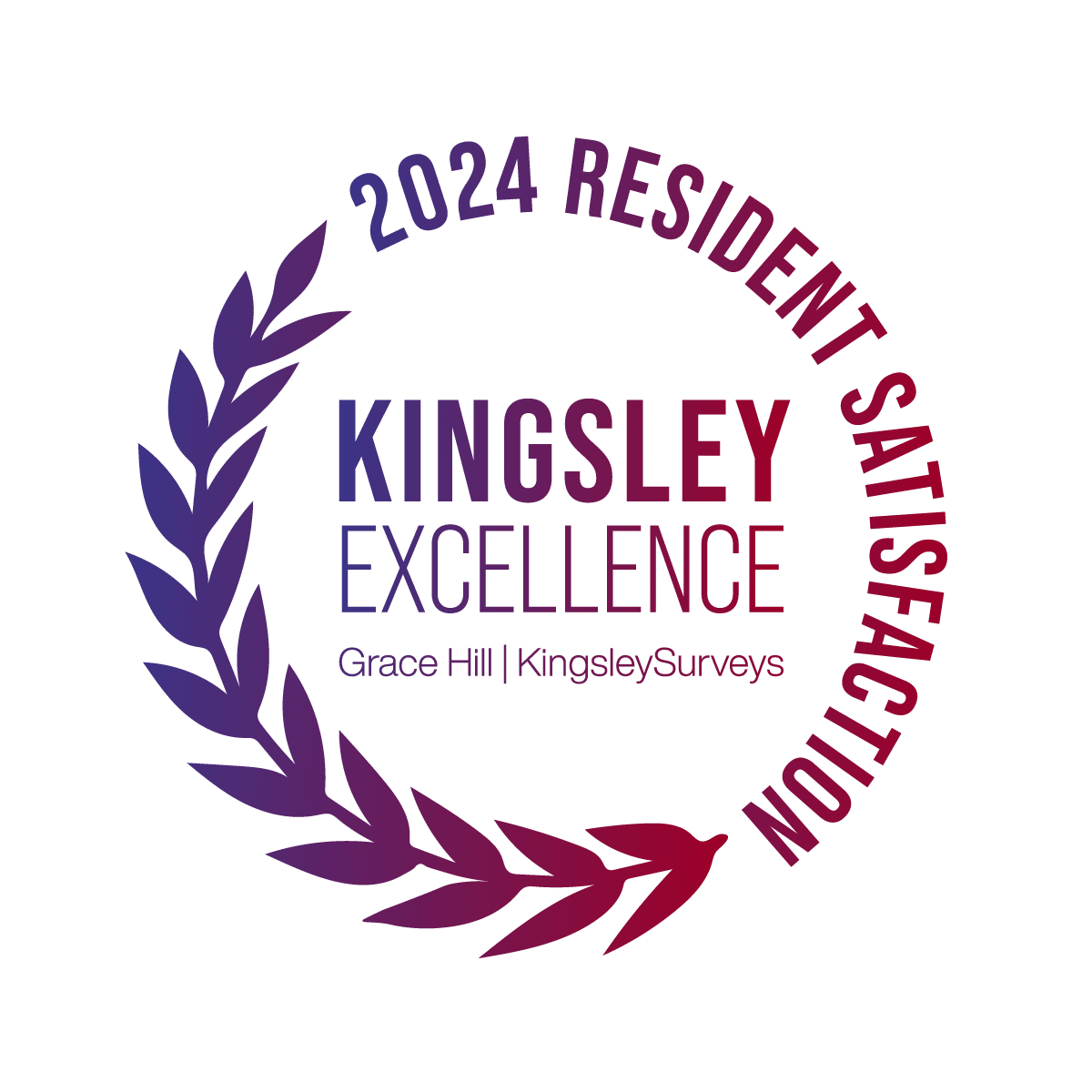-
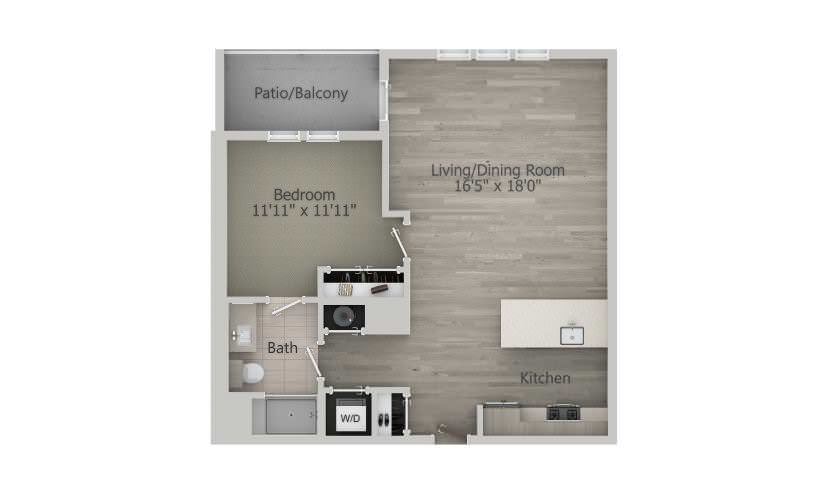
Popponesset (1BR_A)
1 Bed | 1 Bath | 733 sq. ft.
-
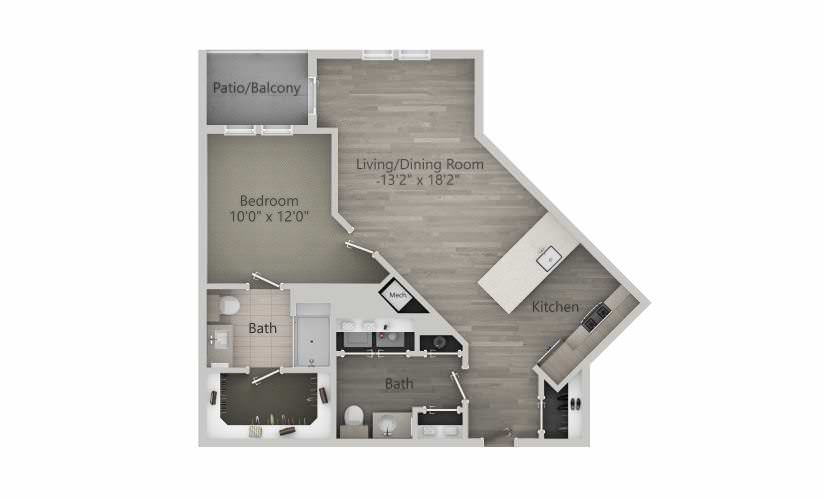
Sesuit (1BR_D)
1 Bed | 1.5 Bath | 780 sq. ft.
-
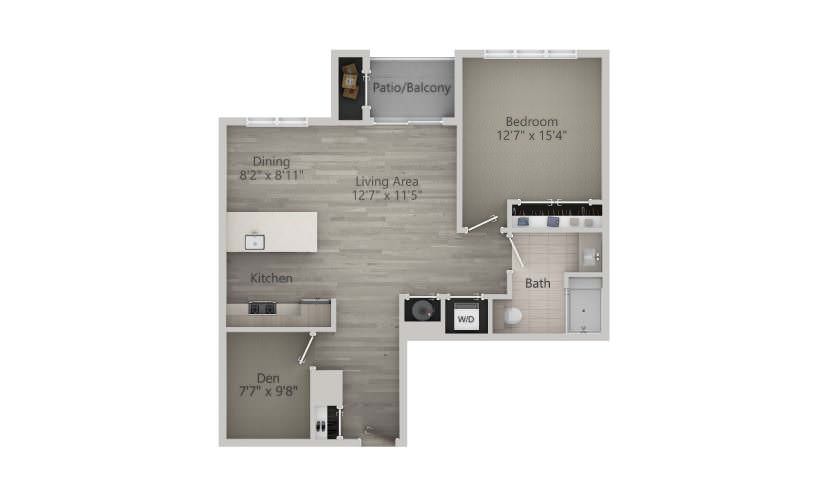
Cummaquid (1BR+D_E)
1 Bed | 1 Bath | 845 sq. ft.
-
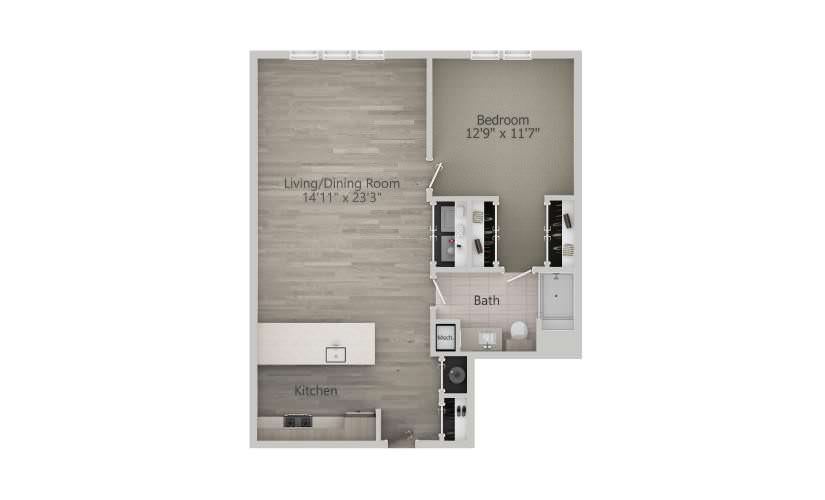
Millway (1BR_B)
1 Bed | 1 Bath | 848 sq. ft.
-
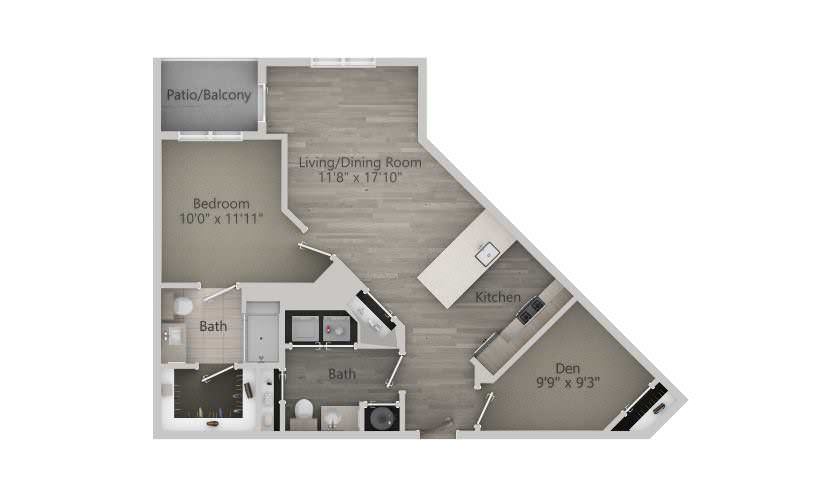
Barnstable (1BR+D_D)
1 Bed | 1.5 Bath | 873 sq. ft.
-
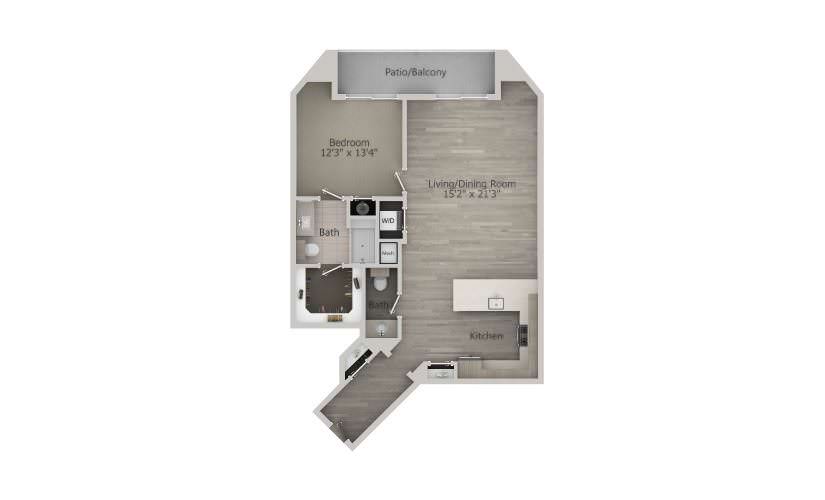
Wianno (1BR_B1)
1 Bed | 1.5 Bath | 908 sq. ft.
-
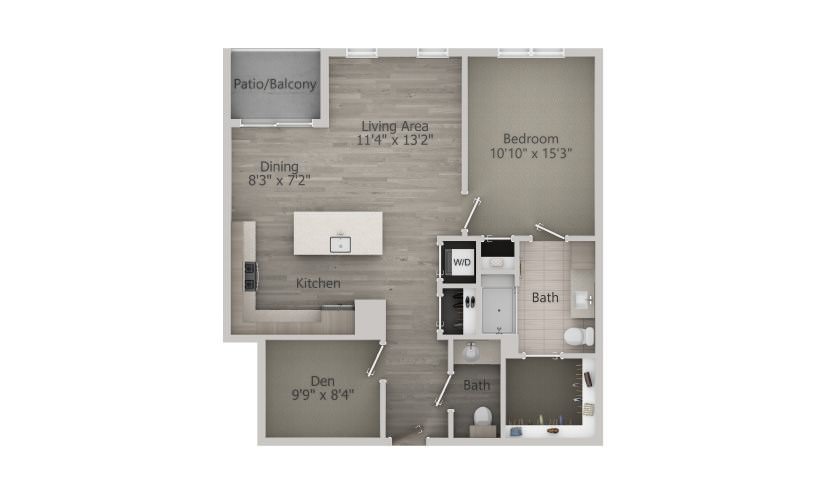
Centerville (1BR+D_C)
1 Bed | 1.5 Bath | 921 sq. ft.
-
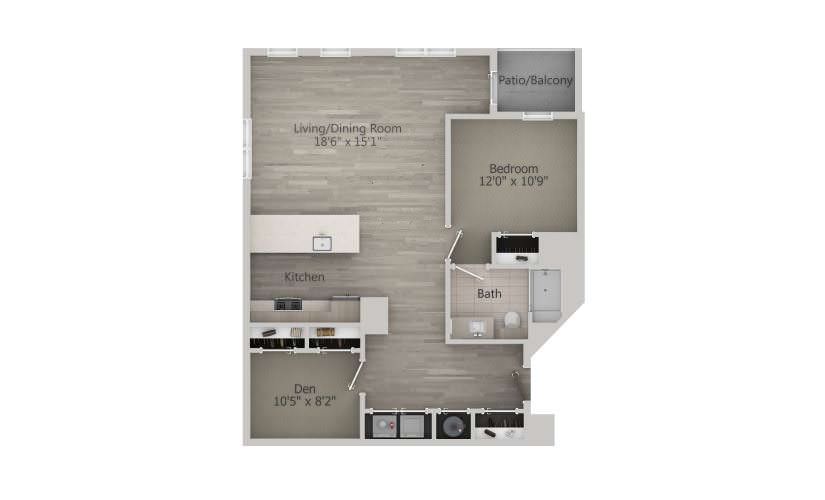
Hyannisport (1BR+D_F)
1 Bed | 1 Bath | 1021 sq. ft.
-
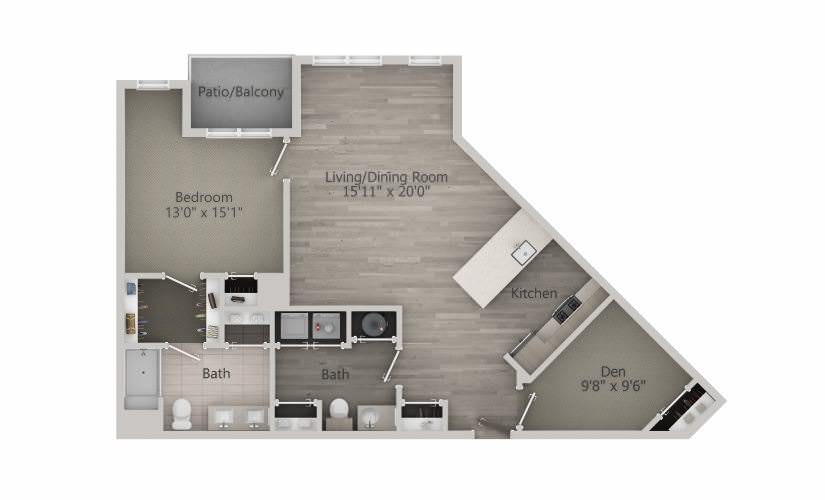
Hyannis (1BR+D_D1)
1 Bed | 1.5 Bath | 1030 sq. ft.
-
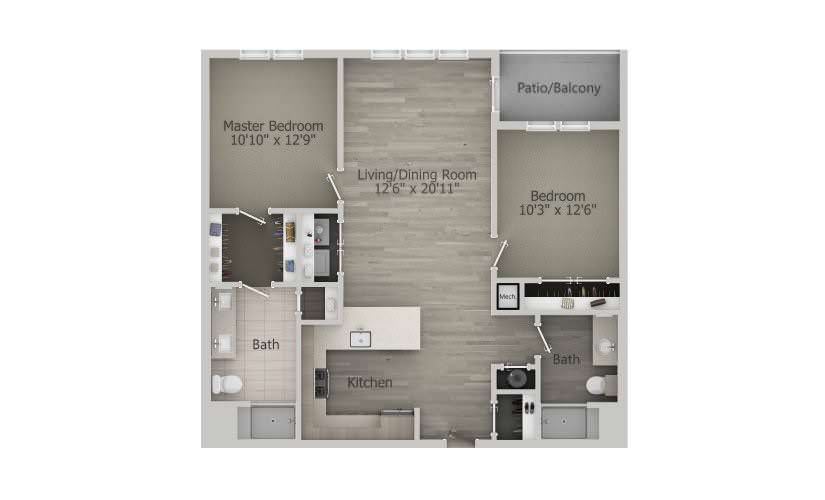
Brewster (2BR_B)
2 Bed | 2 Bath | 1044 sq. ft.
-
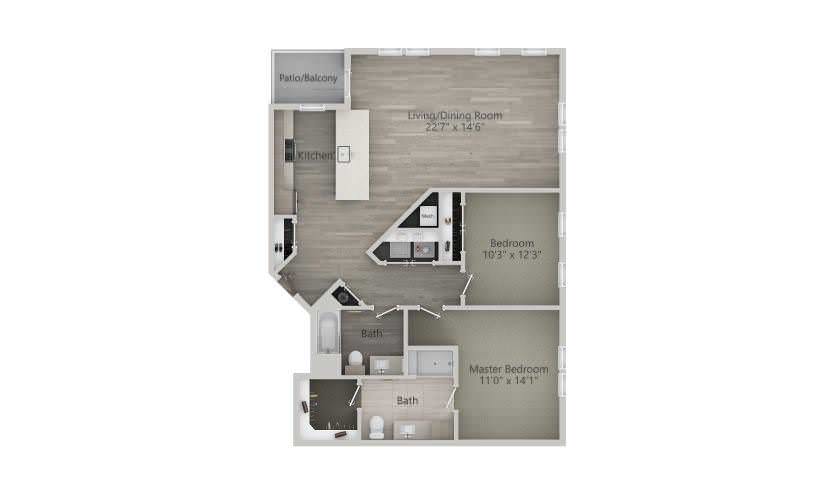
Yarmouth (2BR_A)
2 Bed | 2 Bath | 1170 sq. ft.
-
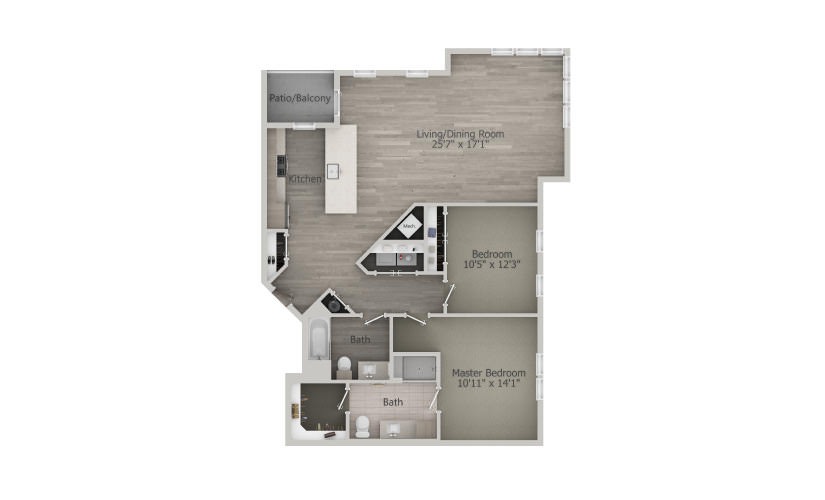
Sandwich (2BR_A1)
2 Bed | 2 Bath | 1238 sq. ft.
-
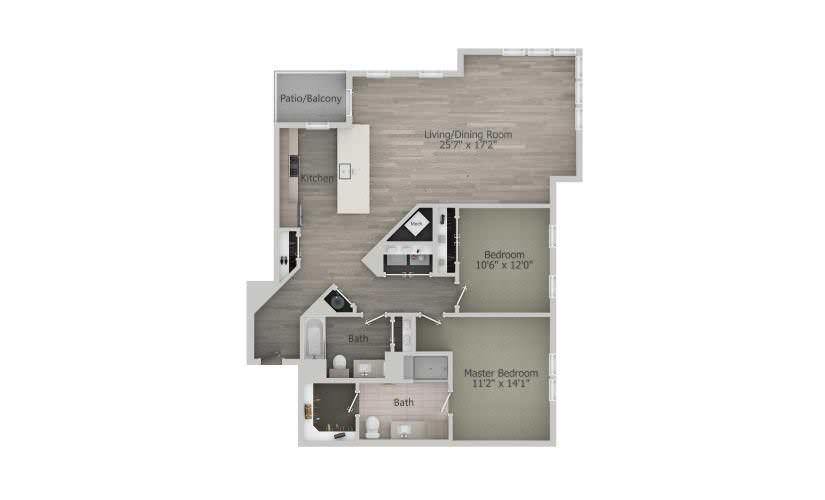
Provincetown (2BR_A2)
2 Bed | 2 Bath | 1300 sq. ft.
-
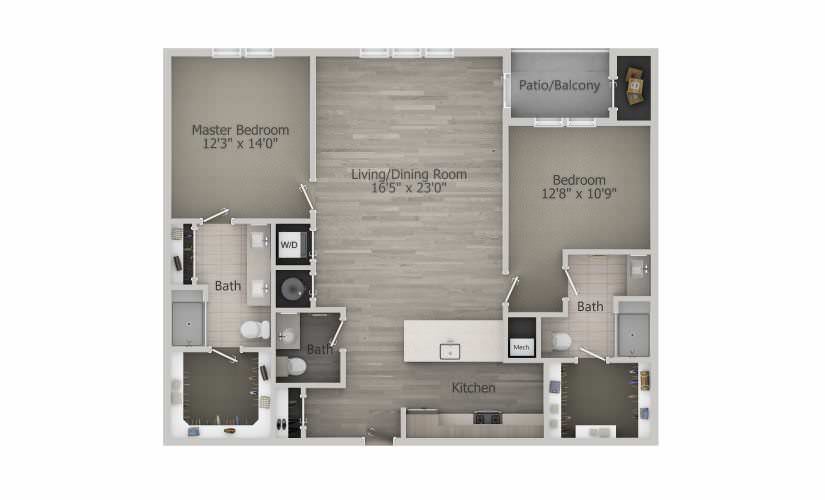
Orleans (2BR_D)
2 Bed | 2.5 Bath | 1310 sq. ft.
-
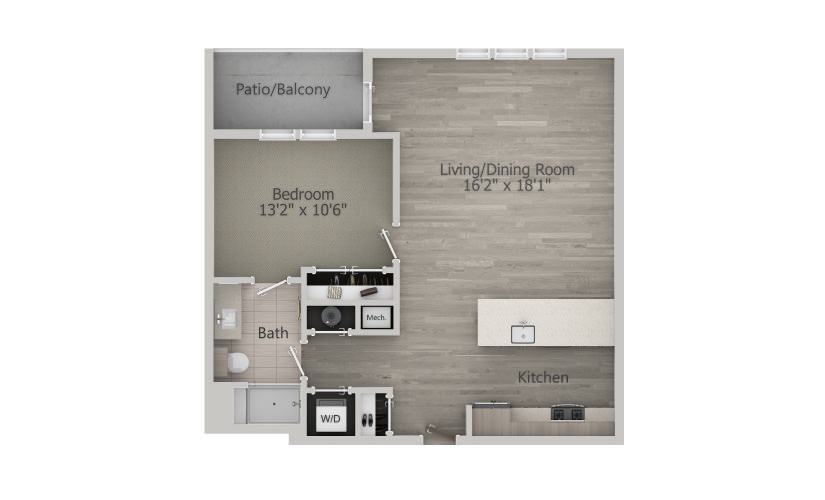
Popponesset (1BR_A1)
1 Bed | 1 Bath | 762 sq. ft.
-
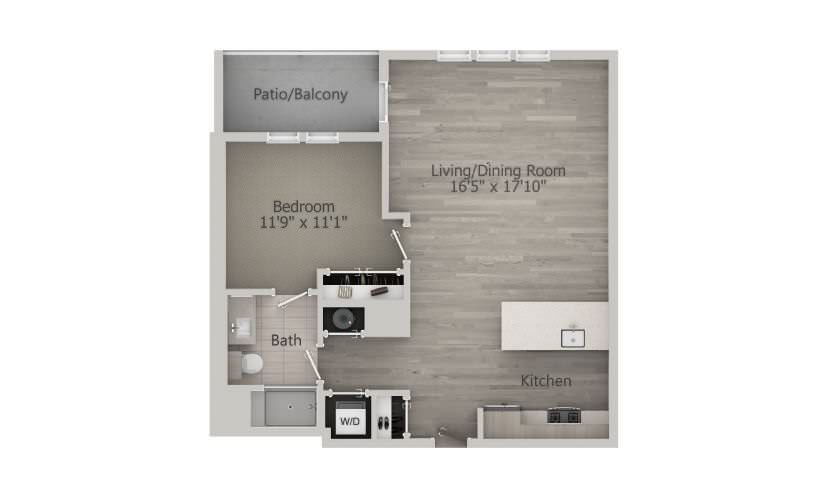
Popponesset (1BR_A(FW))
1 Bed | 1 Bath | 733 sq. ft.
-
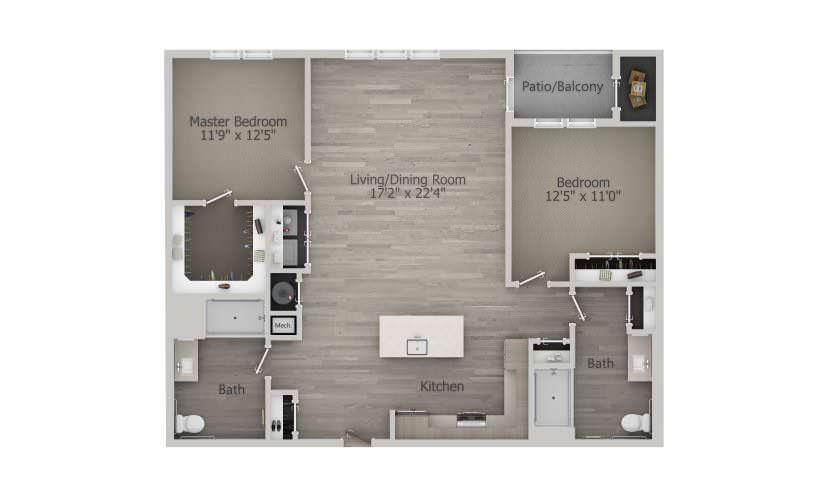
Chatham (2BR_D-G2)
2 Bed | 2 Bath | 1328 sq. ft.
-
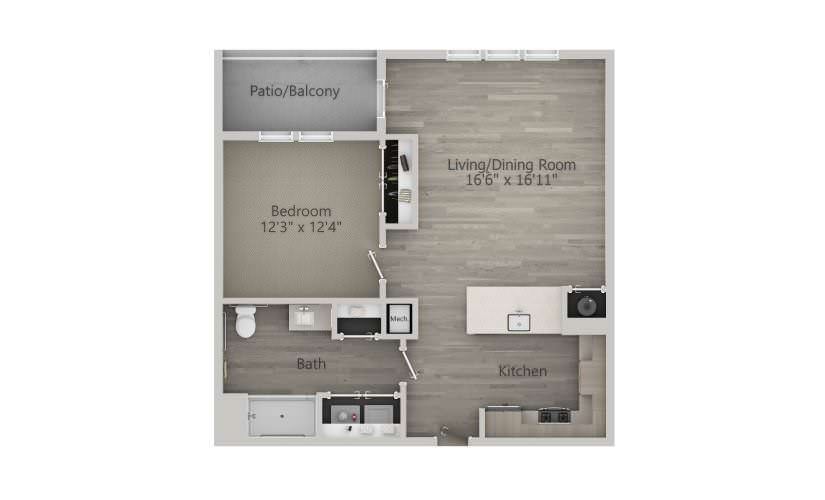
Nobscusset (1BR_A-G2)
1 Bed | 1 Bath | 733 sq. ft.
-
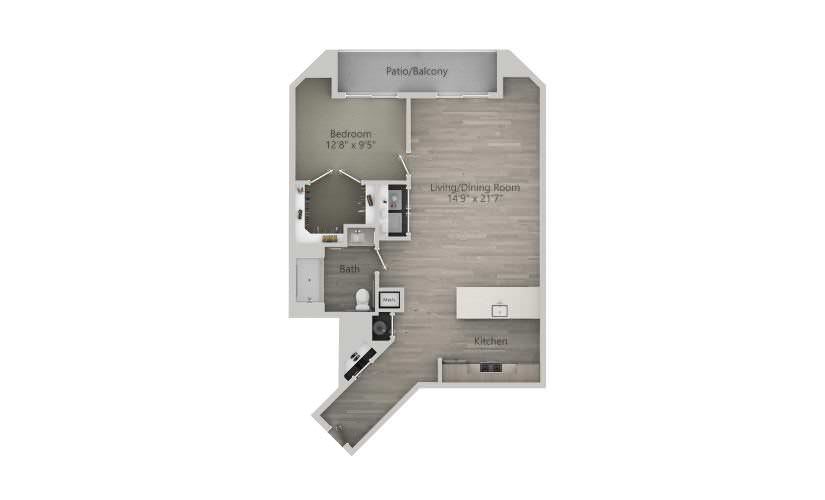
Chapin (1BR_B1-G2)
1 Bed | 1 Bath | 908 sq. ft.
-
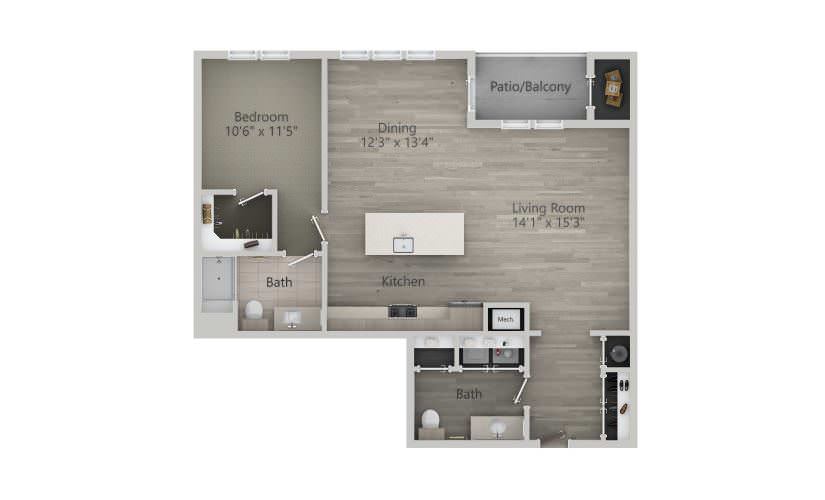
Kalmus (1BR_C)
1 Bed | 1.5 Bath | 973 sq. ft.
-
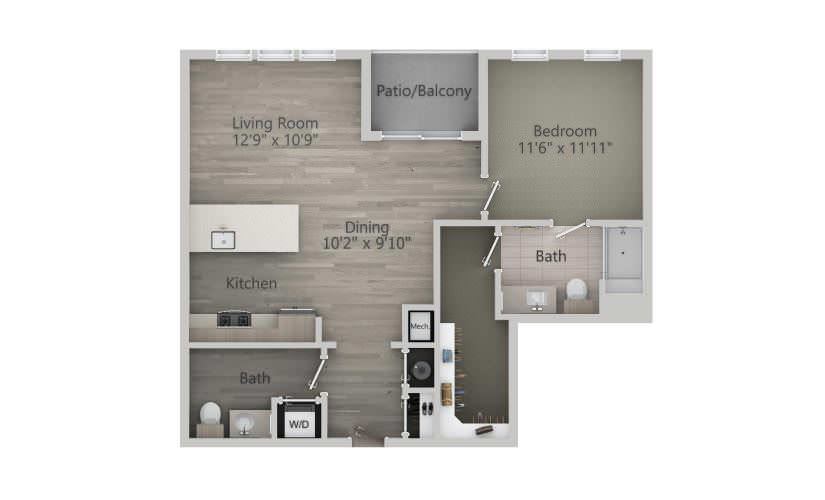
Sandy Neck (1BR_E)
1 Bed | 1.5 Bath | 800 sq. ft.
-
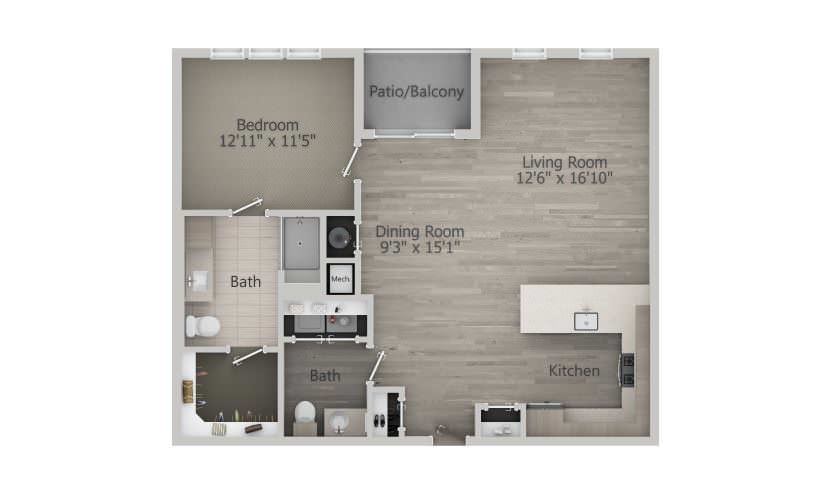
Lewis Bay (1BR_F)
1 Bed | 1.5 Bath | 918 sq. ft.
-
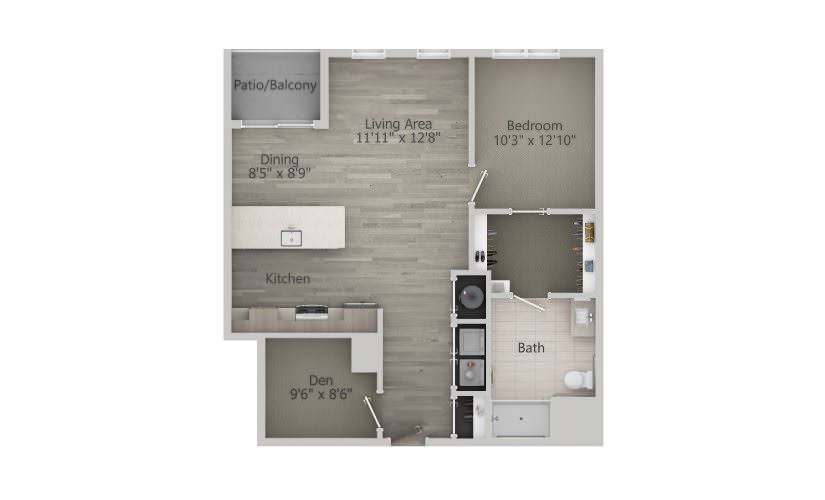
Osterville (1BR+D_C-G2)
1 Bed | 1 Bath | 929 sq. ft.
-
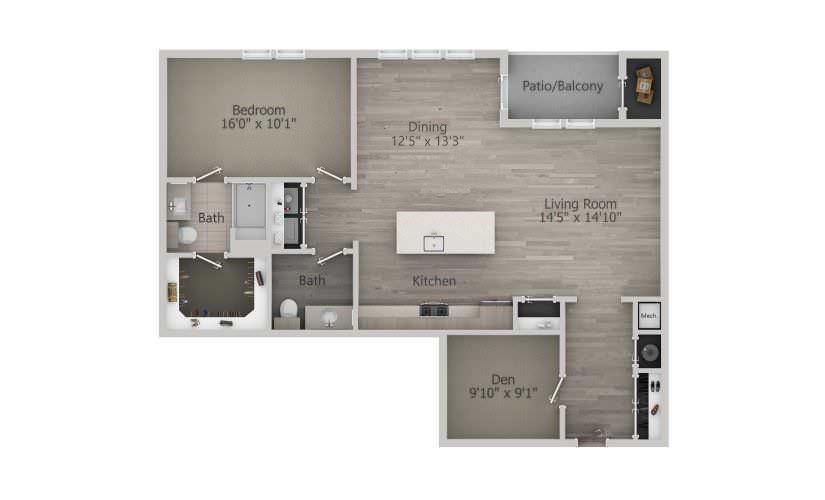
Craigville (1BR+D_A)
1 Bed | 1.5 Bath | 1108 sq. ft.
-
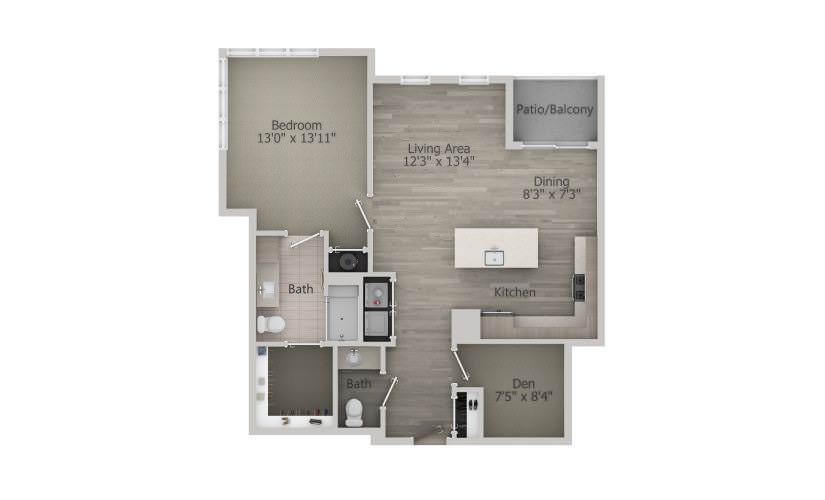
Cotuit (1BR+D_C1)
1 Bed | 1.5 Bath | 994 sq. ft.
-
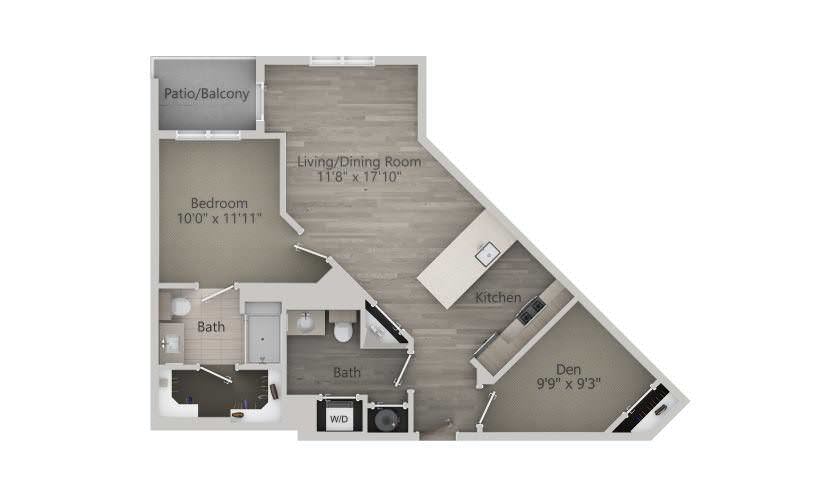
Barnstable (1BR+D_D(FW))
1 Bed | 1.5 Bath | 855 sq. ft.
-
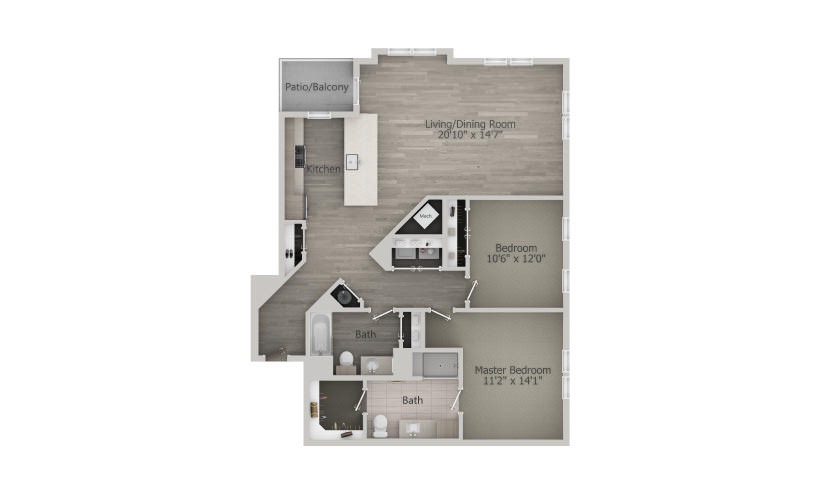
Dennis (2BR_A3)
2 Bed | 2 Bath | 1180 sq. ft.
-
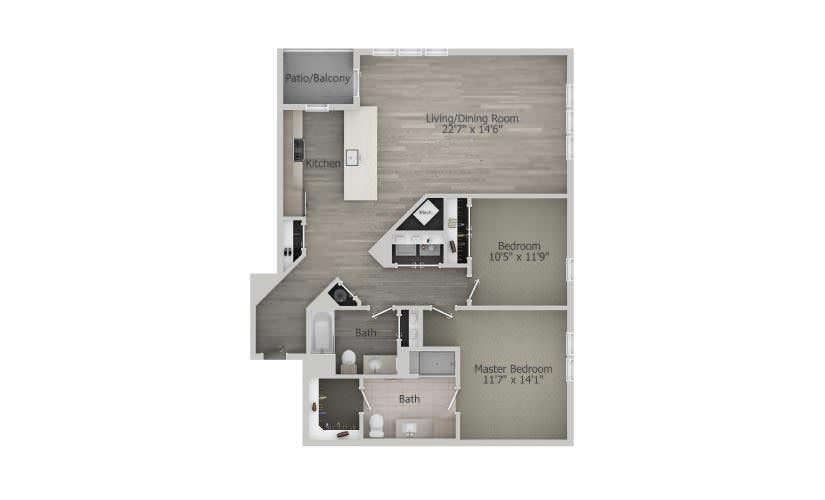
Falmouth (2BR_A4)
2 Bed | 2 Bath | 1233 sq. ft.
-
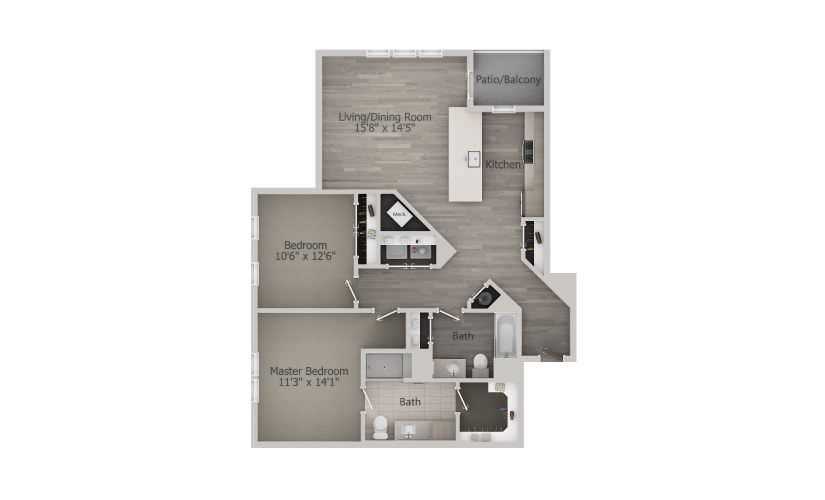
Harwich (2BR_C)
2 Bed | 2 Bath | 1127 sq. ft.
-
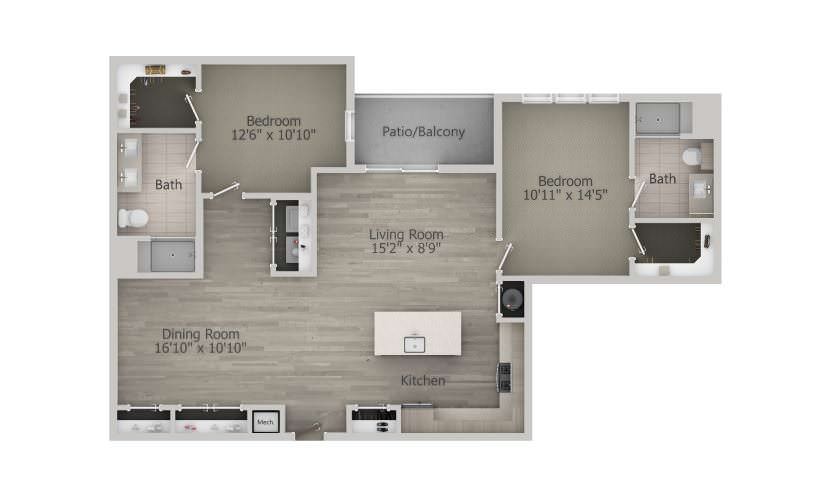
Wellfleet (2BR_E)
2 Bed | 2 Bath | 1164 sq. ft.
Floor plans are artist's rendering. All dimensions are approximate. Actual product and specifications may vary in dimension or detail. Not all features are available in every rental home. Prices and availability are subject to change. Rent is based on monthly frequency. Additional fees may apply, such as but not limited to package delivery, trash, water, amenities, etc. Deposits vary. Please see a representative for details.




